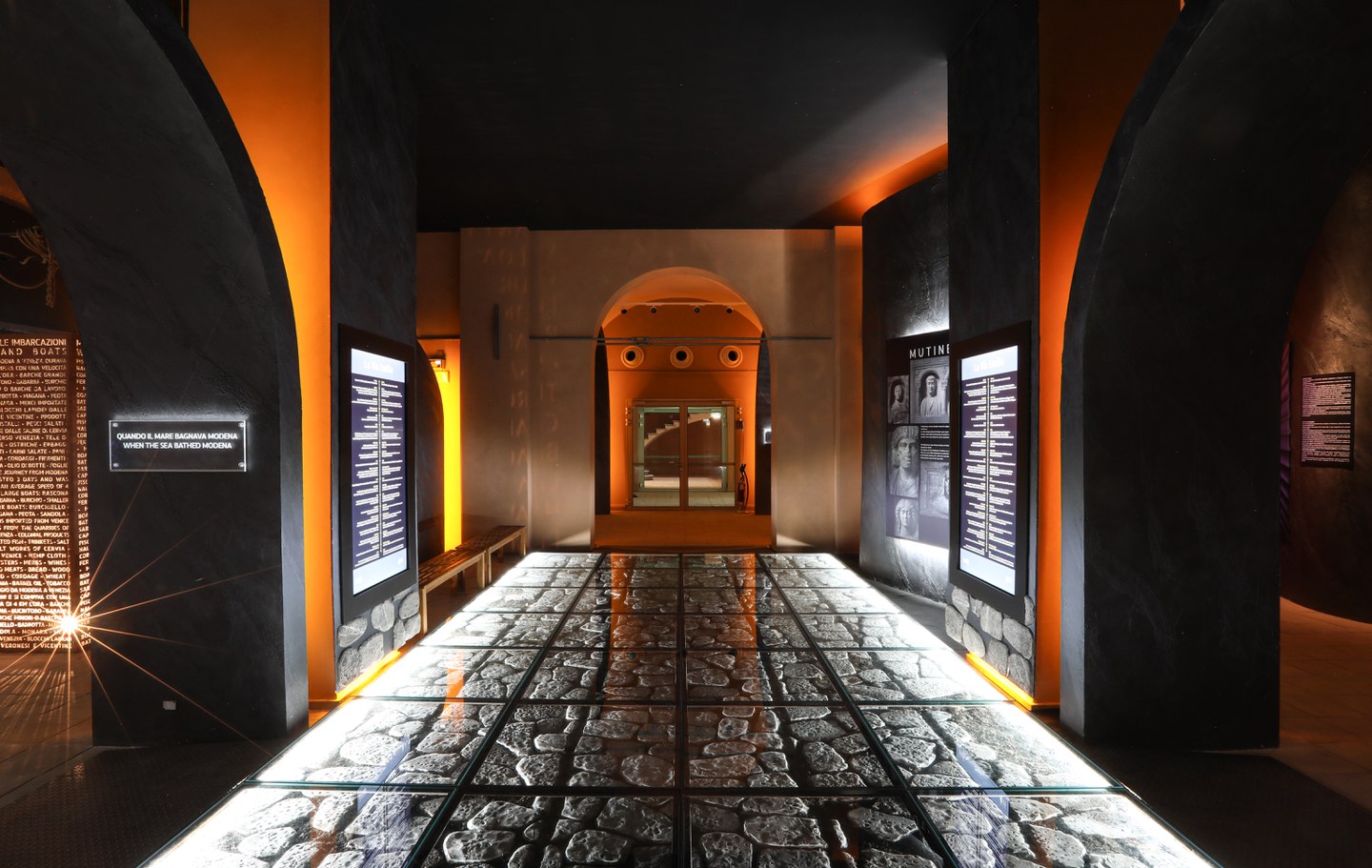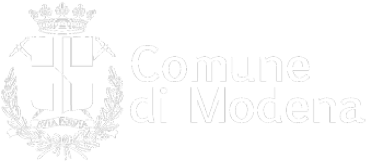
The palace through the centuries
Places narrate, houses listen, buildings "remember". There is a profound connection, an intimate relationship between the physical structure of a city and its social fabric: between what is tangible, such as monuments and buildings, and what is intangible, such as stories and traditions. Imagine stopping for a moment to peer through the cracks of this building: through the power of imagination, you can perceive the ideas, the dreams, the life that animated these rooms. You can feel the warmth of the hands that have touched these walls, and breathe in the vital energy that comes from the past. Doesn’t each stone that makes up a building represent the singular combination of a will, of memory and sometimes even of a challenge...? The history of this building is the result of a continuous process of extensions, constructions, stratifications, demolitions, transformations. Indeed, it is the result of new projects, new uses and new visions that have followed one another over time and that continue to animate it today.
THE CHURCH AND MONASTERY OF ST. AUGUSTINE
In the fourteenth century, the area now occupied by the Palazzo dei Musei was integrated into the urban environment thanks to the construction of the new city walls. The new monastic complex was born from the union of the Apostolic Friars and the Hermits, under the rule of St. Augustine. The area was owned by the community and the monks had to live side by side with uses of the spaces, such as a pig market which were less than religious. The area where the church and monastery stood was owned by the Community and the monks had to live with uses of the places that were not suitable for worship and prayer, such as the pig market. From the seventeenth century, the church became the pantheon, the burial place of the members of the House of Este.
THE SALTPETRE FACTORY (1549-1756) AND THE MILITARY ARSENAL (1756-1764)
In 1549, one of the cloisters of St. Augustine was transformed into a factory for the production of gunpowder, with spaces allocated to stables and quarters for soldiers. Over time, the area expanded progressively, also to include a facility for the processing of saltpetre, essential for the production of the black powder. The era of the "saltpetre works" ended in 1756, with the construction of the military arsenal. It is thought that the arsenal had an L-shaped plan. Inside there was a courtyard surrounded by buildings on two sides, with a section dedicated to the furnaces for casting cannons. In 1764 it was demolished to make room for the Gran Hotel for the Poor, marking another significant phase in the history of this place of multiple transformations.
GRAND HOTEL OF THE POOR 1764-1788
In the mid-1700s, thanks to the bold urban and building reforms promoted by Francesco III d’Este, the city of Modena was transformed into a small capital. This period represents an extraordinary concentration of ideas and principles that marked an era and an entire civilization. The views and engravings of the city, immortalized by Guglielmo Silvestri in 1791, show the results of the reforms conceived by Ludovico Antonio Muratori, one of the most eminent intellectuals of the century, and implemented with determination by Duke Francesco III d’Este, his pupil. Among his many initiatives, Francis III commissioned the construction of the Great Hospital in front of the Church of Sant'Agostino, and the Hotel of the Poor in 1764. The architect Pietro Termanini was entrusted with the task of designing and supervising the work on the new building. This imposing complex could accommodate around 700 people with rooms separated strictly by gender. Men, women and orphans were all employed in the small internal factories. There were textile works and factories for the primary treatments of raw silk, artisanal tailors, shoe workshops also intended for military use and glove-making and embroidery workshops
THE HOTEL OF ARTS (1788-1872)
The purpose of the new building was soon questioned. New regulations approved in 1788 by Duke Ercole III, the son of Francesco III, led to its transformation into the Hotel of Arts. The vast rooms were transformed into factories where residents had the opportunity to learn and practice arts and crafts. With the Napoleonic reforms, the hotel was closed and the Congregation of Charity was established, with the introduction of the Shelter House, part of which was adapted to be used as military barracks. With the return of the archducal government, in 1828, during the debate concerning the location of the future Lapidary Museum required by Francesco IV of Austria Este, it was decided the material was to be exhibited under the arcades of the first courtyard of the Hotel of Arts. The first Museum in Modena.
HOSPITAL FUNCTIONS (1834-2012)
In 1834, construction began on a hospital in the southern part of the complex. Over the years, other hospital functions were added, progressively expanding the facilities to accommodate an ever-increasing number of patients, including the elderly and the disabled. Since 2004 the hospital functions have been progressively transferred to the new Hospital in Baggiovara.
TOWARDS THE PALAZZO DEI MUSEI (1868-....)
After the Unification of Italy, a lively debate on the future structure of public cultural institutions designated this imposing building as the ideal place to bring together the main cultural institutions of the city. It was a fundamental moment, the first step towards a new project: that of the Palazzo dei Musei in Modena.
Click HERE to listen to the audio




