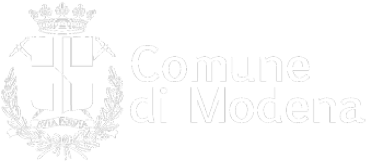Villa Cavazza
These territories were bequethed to the 'Augusta Badia of S. Silvestro of Nonantola' by the Longobardic kings around the year 750 a.d. In the year 776 a.d Carlo Magno, king of the Franks, upheld their rights to this property and it thus remained in their hands for about 1200 years until 1936. The Augustus Abbey, as it was defined in the property deeds, in turn, granted upon its estate, via notarial deeds, 'an investiture' (a kind of rental agreement) for a length of 99 years, equal to 'three generations' to important noble families, in exchange for an annual fee. Among the more famous Modenese families who were granted such an ‘investiture’ were the Molza, Castelvetri and Cavazza families.
The present architectural aspect of the court is due to certain modifications carried out between the end of the 1700’s and the start of the 1800’s, by members of the Cavazza family, the last owners subject to ‘investiture.’ The family, who had notably increased its wealth thanks to its grain trading business and it being suppliers of the French army during the Napoleonic campaigns in Italy, enlarged the pre-existing structure, adopting it to its needs. The original nucleus, which was undoubtedly very old, was much smaller than it
appears to be today and dates back to a Charlemagne territorial system of organisation, based on ‘curtes’: a collection of fortified buildings placed in the
centre of large farms.
The structure has always been architecturally characterised as being a closed court: hence the name ‘Corte della Quadra’ – ‘Square Court’. The ‘Quadra’ is, in fact, the central building and is commonly called ‘Palazzo della Quadra’, ‘Palazzo Cavazza’ or Villa Cavazza by local inhabitants. It is composed of three bodies: the central house and two lateral, symetrical buildings, one of which is surmouted by the ‘clock tower’ (torre dell’Orologio’) and the other by torre della Meridiana.
The buildings, consisting of porticos and lateral wings form the court that opens up in front of the villa.
The architectural transformation, in comparison to the previous buildings, has left ancient parts of the building intact and clearly visible: the ground floor halls of the wing with the clock tower and part of the porticos surmounted by the towers.
On the first floor of the central villa there is a very high-ceilinged ballroom, with a balustrade, which is similar to a larger one found in the Ducal Palace of Modena. A recent and carefully-executed overhall, that took over 10 years to complete, has restored the estate to its former glory and allowed it to be used for public
and private events.
ROOMS
Sala Plenaria: mq 460, it can be divided into two smaller rooms 200/400 seats each.
Other rooms: n.1 220 seats, n.2 150 seats, n.3 100 seats, n.4 and 5 70 seats.
SERVICES
Press room, banquet hall inside (up to 500 seats), air conditioning, elevators guests, staff, elevators, secretarial service, sound system, projection, video and audio-video, video conferencing, simultaneous translation (on demand), telephone lines, internet connection, TV closed circuit, personalized services
TYPE OF STRUCTURE
Old villa
HOW TO GET THERE
By car: from Modena follow the direction Nonatola and then Bomporto.





