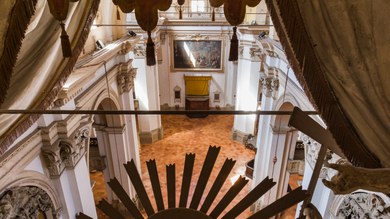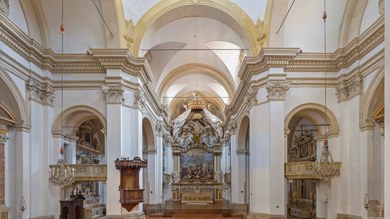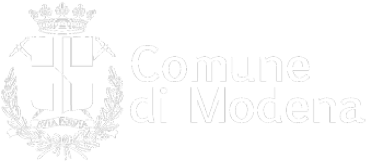San Carlo Church
Ownership: Fondazione Collegio San Carlo di Modena.
The San Carlo’s Church lie on the same name street and is part of the block that includes the Collegio building and the University building. When the Collegio San Carlo, or Collegio dei Nobili, founded in 1626, bought the Molza House located on the corner of the present streets Via Emilia and Via San Carlo, the fathers of the Congregation of the Beata Vergine and of San Carlo, who guided its activities, they opened an oratory next to the palace: we can figure out its shapes in the present left nave of the church. The current church, in Baroque style, was designed by the architect of Duke of Modena, Bartolomeo Avanzini, following the drawing of the church of San Carlo ai Catinari in Rome. But neither Avanzini nor his successor in the factory, the architect and set designer Gaspare Vigarani, managed to see it.
The construction site was inherited by a Lombard master builder, Giovan Pietro Piazza, and the first stone was laid in 1661. The church was opened for worship in 1676 even if the entire apse area, built in the Eighties the Seventeenth century, was still missing. The brick facade, with Eighteenth-century marble frames, highlights the three naves’ internal layout, but does not suggest the brightness and richness of the interior. Inside the Church, the longitudinal development of the naves, with three altars on each side, is enriched by a transverse arm at the height of the second side chapels. At the intersection of the full-height arms rises a false dome, with a lowered arch, illuminated by oval oculi embellished with stucco. The alternation of shaded areas, corresponding to the first and third side chapels, and areas of light, corresponding to the second chapels or "side major altars", focus the attention to the apsidal area where an imposing stucco, wood and canvas decoration unfolds.
It’s The Triumph of Faith, designed and built by Antonio Traeri, also known as “il Cestellino”, in the last years of the Seventeenth century. Framed by this decoration, there is the large canvas depicting San Carlo intercede with the Madonna against the plague, painted in Eighteenth century by Marcantonio Franceschini, from Bologna. This painting acts as a counterpoint to the other canvas on the counter-façade, representing San Carlo among the plague victims, a work of Sigismondo Caula completed by 1675. In 1770 the temporary dome, raised at the intersection of the arms, collapsed and the current one was set up in its place.
As part of the renovation of the church started on this occasion, the stucco decoration was enriched, the window frames adorned and the decorations of the four transverse tribunes in the side aisles completed. The altars, entirely in marble, were furnished in the Eighties of the Seventeenth century, with the exception of the third altar on the left, dedicated to San Filippo Neri, dating back to the mid-Eighteenth century, and the first on the right, in Nineteenth-century forms such as the current high altar.
The altarpieces were made by the Modena’s most famous masters of painting of the various centuries: we find the Assumption of the Virgin, by Francesco Stringa (1670 ca), in the second altar on the right, next to an altarpiece by the Frenchman Olivier Dauphin, also active in Sassuolo; the Eighteenth century is represented by two paintings by Francesco Vellani in the second and third altar on the left while the Mystical Marriage of Saint Catherine in the first altar on the left is due to the Nineteenth-century painter Adeodato Malatesta.
Opening hours
The church is currently used for exhibitions and as an auditorium.
Visits on reservation only, contacting them in advance by email: clom@fondazionesancarlo.it







