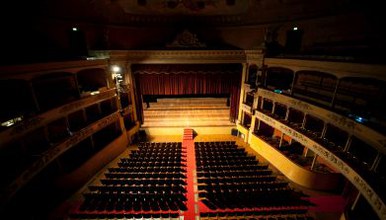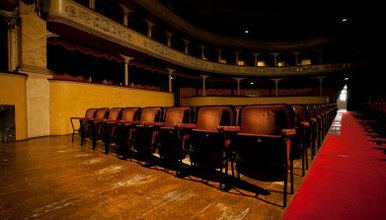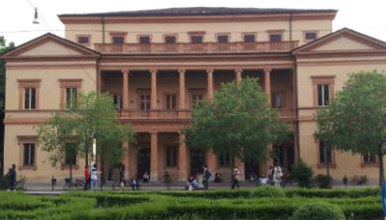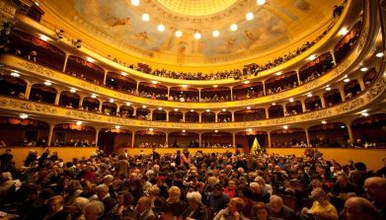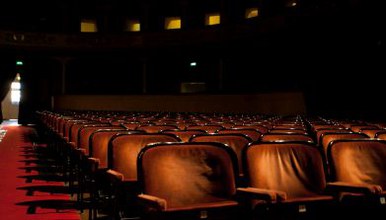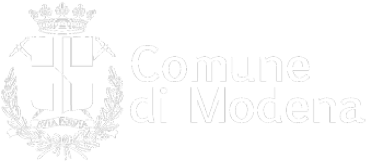Storchi Theatre
In the second half of the 19th century after the demolition of the provisional arenas built on the city bastions and the Aliprandi Theatre fire (1881), Modena was lacking a theatre building for popular shows and entertainment.
Different from the Municipal Theatre, facing one of the main streets in the city centre, the Storchi theatre was erected on land (a gift from the Municipality) of a new building site gained from construction of the Garibaldi barrier (1884) following demolishment of the Bologna gate (1882). This particular position also allowed the equally original architectural structure with a double façade - the main north-facing one towards Piazza Garibaldi, and the west-facing one towards the wall promenade (now Viale Martiri della Libertà) - built in Greek-Roman style according to the dictates of the pedantic eclectic coevality well-known to Maestri, distinguished expert of antiquity and relevant public affairs, learned builder or renovator of residences for the new rising middle-class.
The architect designed a formally elegant and harmonious project in which the elaborate use of plastic decoration distinguished the various parts of the building with modern bathrooms, foyer, smoking-room, coffee-shop. However, it was built on a small budget on land which right from the start proved to be unstable, using second-rate materials which soon compromised stability. The decoration, as Maestri himself admitted, became crude and shoddy so that already during its construction the theatre, especially the exterior, assumed that stark appearance far removed from the images published by the magazine "Ricordi di Architettura" in which the original designs appeared.
The front shows two jutting parts with a double twin-window arrangement and a gabled crown; between them two architraved galleries are positioned, the first with Dorian the second with Ionic columns covered with a terraced roof on the level of the frame of the jutting part.
The façade already facing the walls has the same partition, but originally showed only the gallery of the ground floor covered with a terraced roof. When the theatre was inaugurated, it had a horse-shoe plan auditorium accessible from an atrium with cast iron columns and a gallery with iron railing and wooden seats. The auditorium displayed the concha roof painted by Fermo Forti of Carpi (assisted by Giuseppe Migliorini) which with light shades and allegorical images represented the apotheosis of Gioacchino Rossini and Carlo Goldoni. From the secondary staircase the foyer leading to the terraces was accessed. Bathrooms and dwellings were on the top floor, the coffee-shop on the ground floor, backstage the actors' dressing rooms, and in the basement the stables for the horses for equestrian events, in anticipation of which the floor of the auditorium was made mobile.
During an inspection carried out just before opening, some cracks were revealed in the eastern and western façades. To add to these problems, in 1893 the vault started sagging, which together with the poor acoustics of the theatre and the stage "falling apart", determined radical restructuring. The following year the work was entrusted to the engineer, Luigi Sfondrini of Milan, who had built the Costanzi theatre in Rome and the Verdi theatre in Padua. He rebuilt the roof, slightly modified the curvature of the auditorium, and constructed (1895) the second gallery in the western façade. In subsequent years almost continuous repair work was done to the roofs. In 1929 the exterior was renovated with refurbishment of the plasterwork and framework under management of the engineer Francesco Benvenuti Messerotti, and in 1931 the radical intervention of the architect, Mario Baciocchi of Milan, made the auditorium what it is today. The work - carried out by the engineer Zeno Carani, known builder of the Sassuolo theatre - comprised moving back the balustrades flush with the boxes, thus extending the auditorium (remaking the floor) and enlarging it even further with the creation of an orchestra pit partially under the stage, also reconstructed together with the wattles. A glass and iron frame was placed in the skylight (done by Sfondrini), the auditorium decorations and the lighting system were refurbished, and the offices, coffee-shop and other rooms restored.


